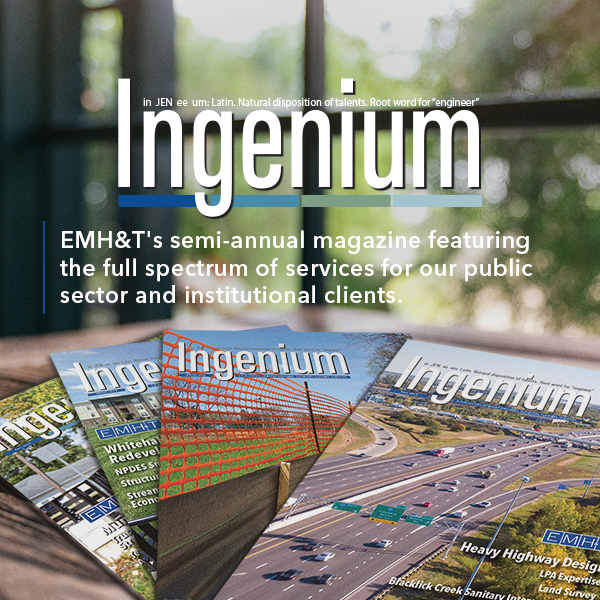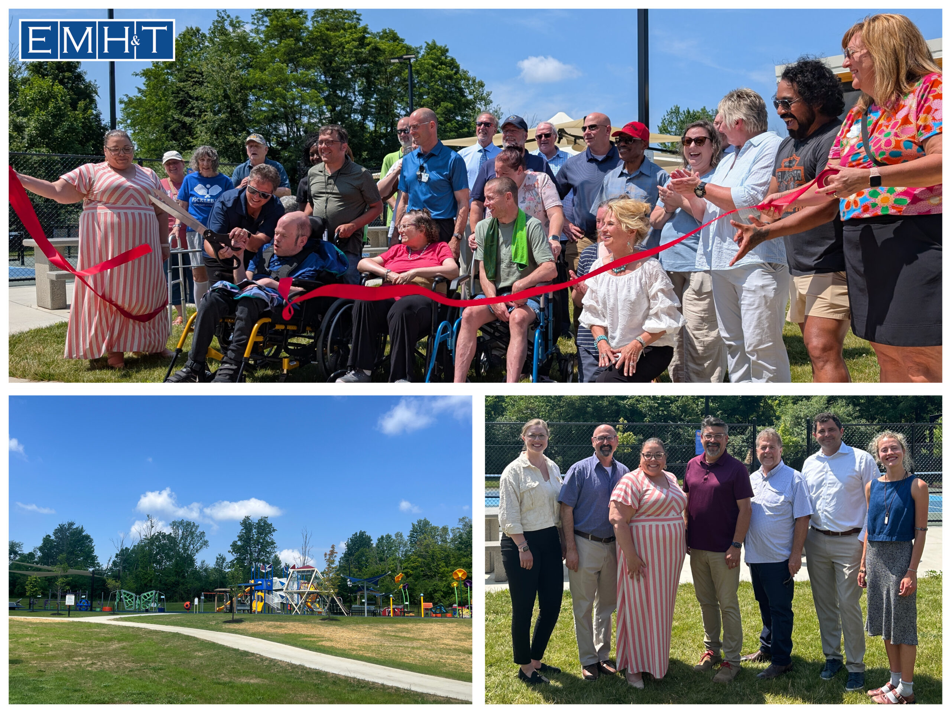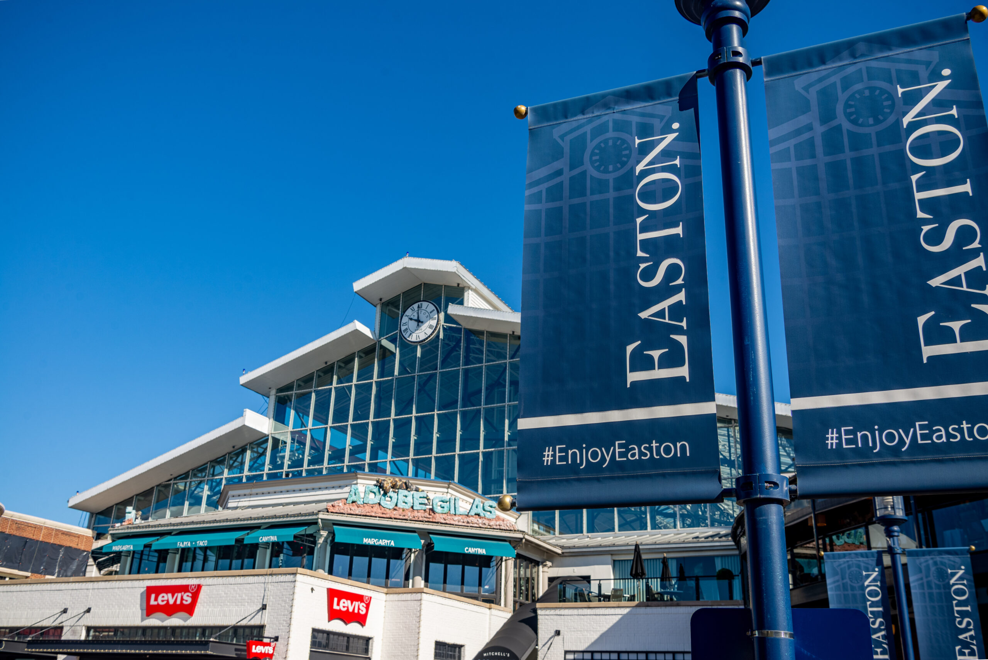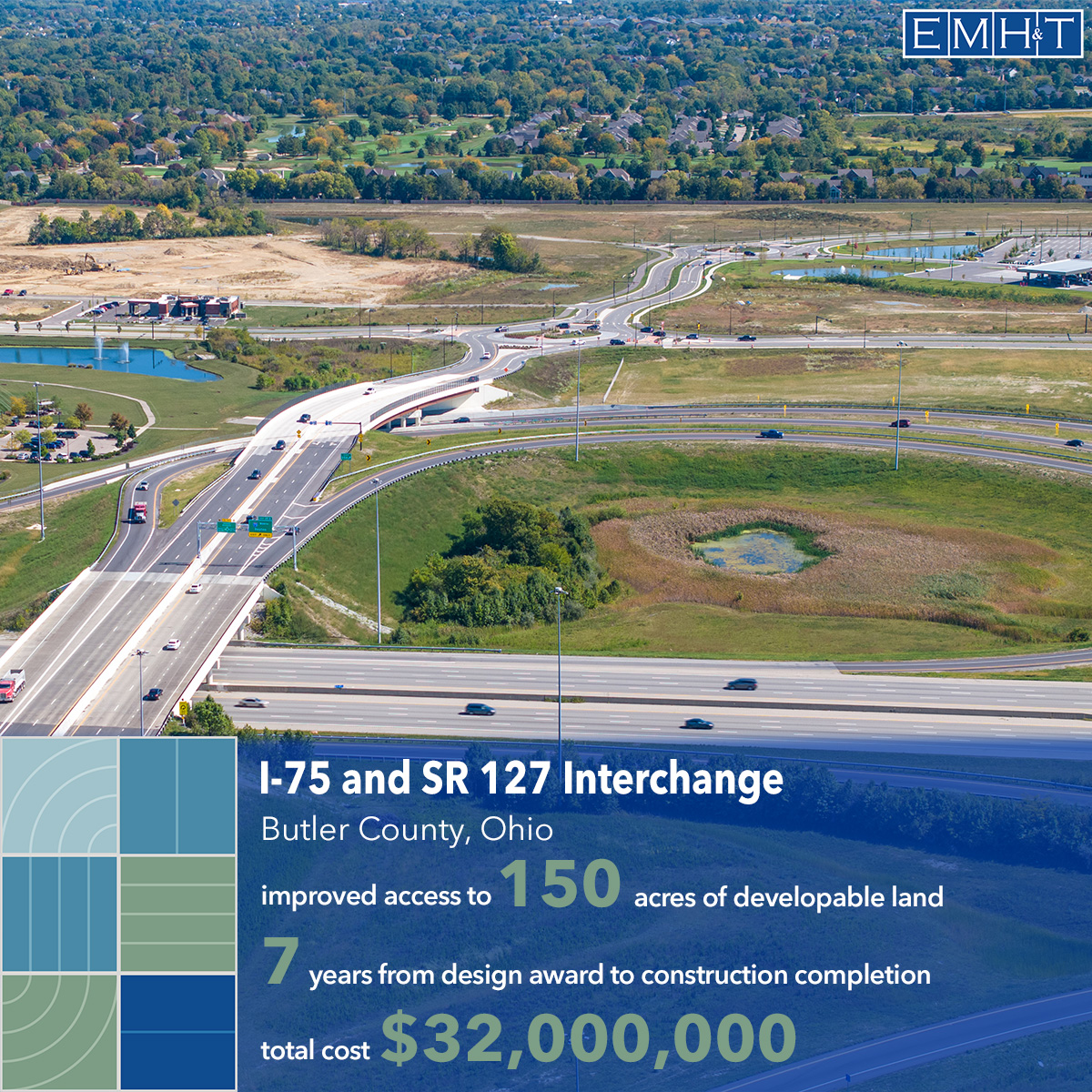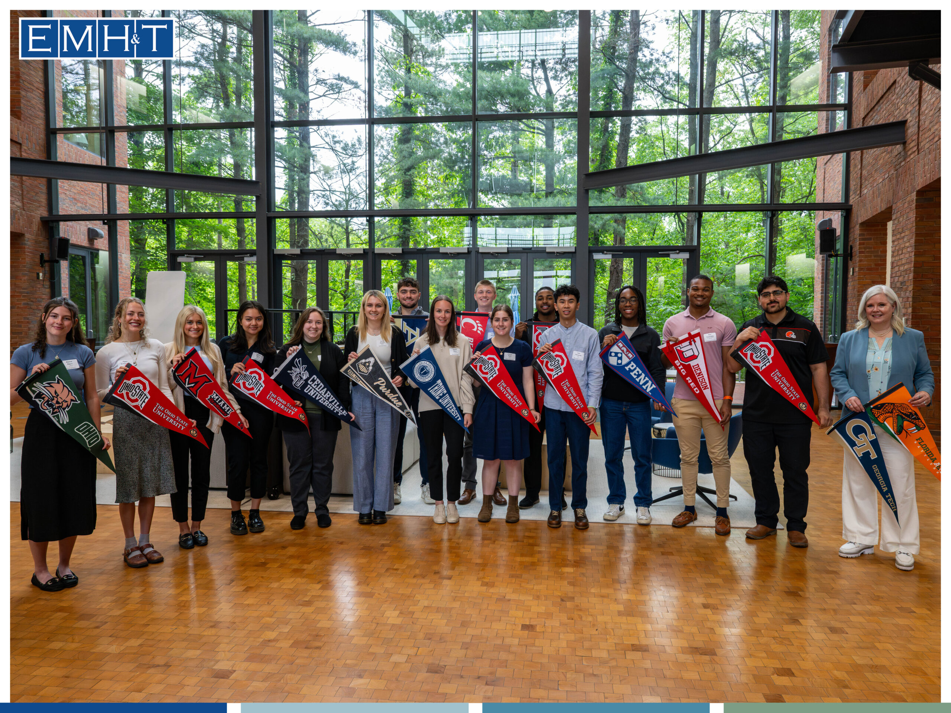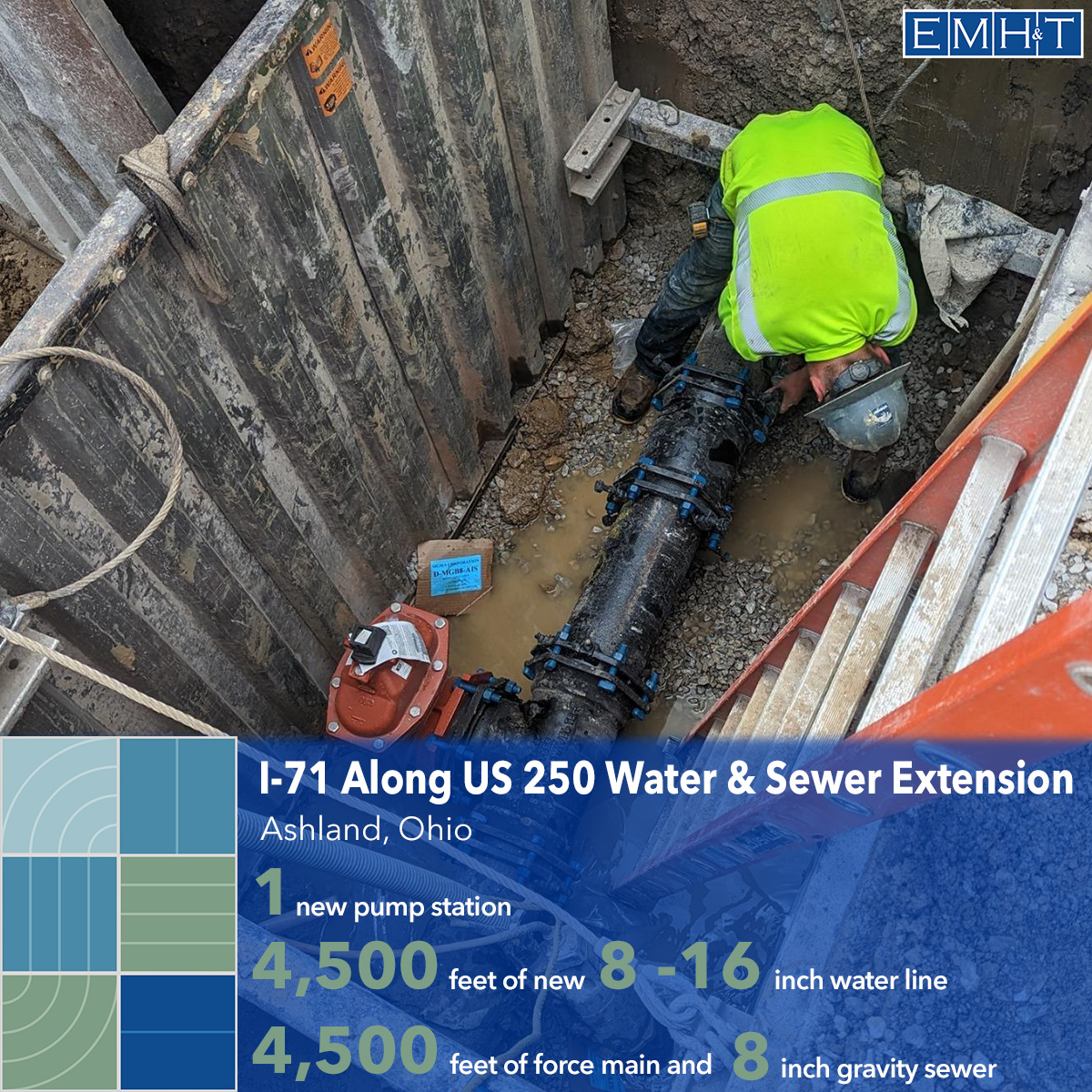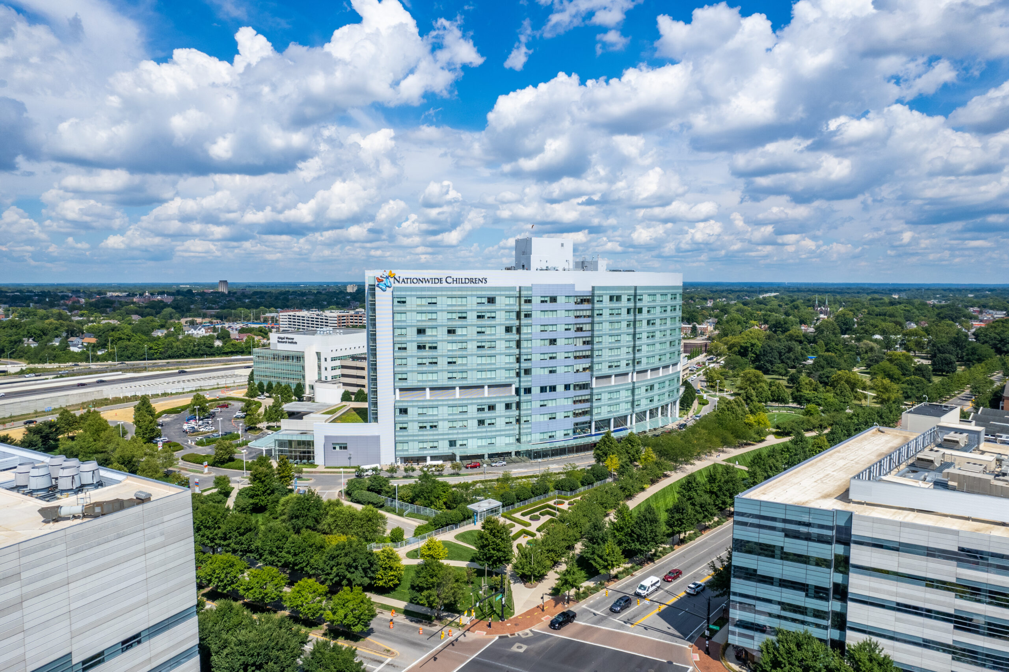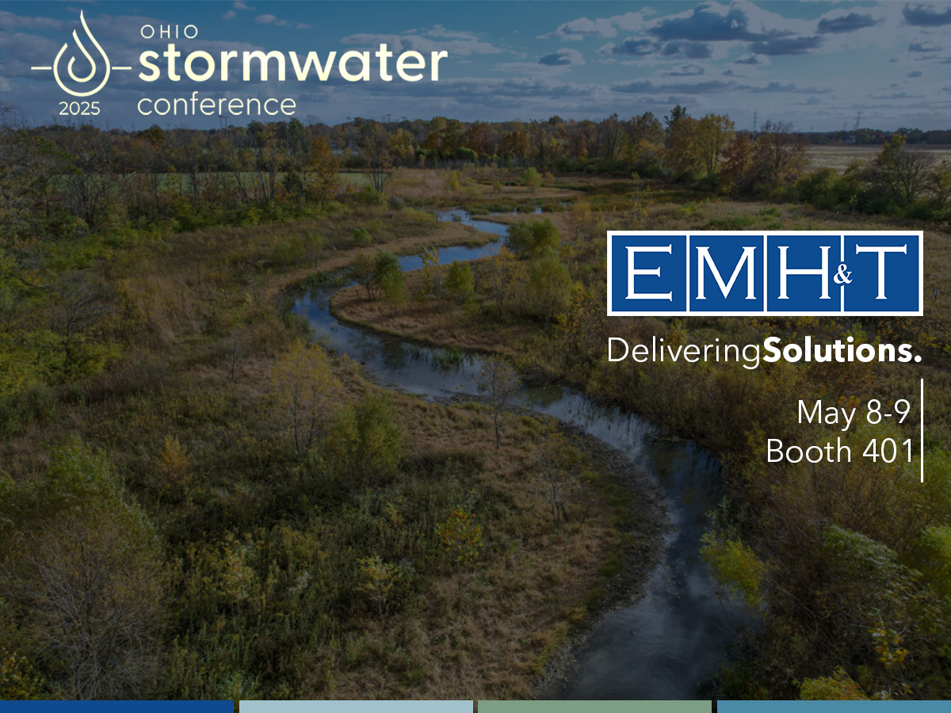Ingenium (pronounced in-JEN-ee-um) is EMH&T’s semi-annual magazine featuring the full spectrum of services for our public sector and industrial clients. […]
Sterkel Community Park for All We were so excited to join with the City of Mansfield for the official ribbon […]
Easton Town Center Named Premier Destination Easton has, once again, been named a premier destination in Central Ohio, ranked by […]
Butler County I-75 and SR129 Interchange EMH&T was selected by the Butler County Engineer’s Office to lead both the preliminary […]
2025 Summer Interns EMH&T is excited to welcome this year’s class of summer interns! We are proud to host 18 […]
I-71 Along US250 Water & Sewer Extension The City of Ashland was looking to extend water and sewer service to […]
Nationwide Children’s Hospital undergoing construction, adding new tower EMH&T is a proud long-time partner with Nationwide Children’s Hospital and member […]
Waterway Permits – Navigating Waterway Permits and Scenic Rivers Stream Restoration EMH&T’s Christy Pirkle, MS, Senior Environmental Scientist, and Principal […]
Ohio Stormwater Conference Join EMH&T at the 2025 Ohio Stormwater Conference! Stop by booth 401 to learn more about how […]
Let's connect.
There's an easy way to see how we can help. Let's talk about it.


